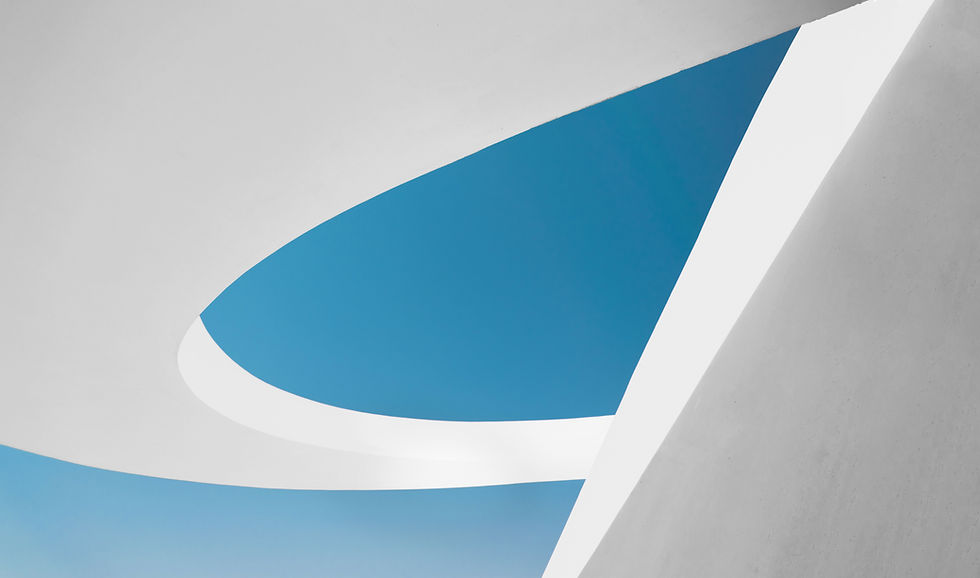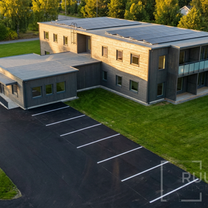
Why invest in professional 3d visuals?
01
Sales become faster and easier
High-quality visualizations help sell apartments and houses even before completion.
03
Accurate and detailed
Spaces and buildings are presented proportionally and professionally.
02
Attractive for investors
Developers can convince investors, partners, and buyers.
04
Different perspectives
Interiors, exteriors, floor levels, master plans.
Service Packages

In the gallery below, you can see a selection of photorealistic 3D visualizations created by Ruut24 for real estate marketing and project presentations. The examples include interior and exterior views, apartments, single-family houses, modular and wooden houses, as well as floor plans and site plans.
3D renders help clearly present spatial layouts, building exteriors, and overall atmosphere already before construction or renovation, making them well suited for sales, presentations, and online marketing.
Fill in the contact form or reach out to us by email.
See our past work and follow us on social media.
FAQ — Photorealistic 3D Visualizations, AI Image Editing & Drawing Digitization
3D Visualizations
1) How accurate are the 3D visualizations?
We always build the model from your drawings. The better the input, the more accurate the result. For interiors, you can specify furniture, style, colors and other details.
2) Which software do you use for 3D visualizations?
Depending on the project we use SketchUp, 3ds Max, D5 Render and Corona Renderer.
3) What files can I send as input?
DWG and PDF are ideal. Hand sketches or photos also work, as long as measurements or a scale are provided.
4) Do you produce both exterior and interior views?
Yes. We create both. We can also provide floor and site plans to communicate the layout, and we can retouch existing interior or exterior photos (add/remove furniture, adjust colors, improve lighting).
AI Image Editing & Motion Clips
5) Can I choose the season and lighting?
Yes—summer, autumn or winter ambience, and lighting such as day, evening or “golden hour”.
6) How are AI images created?
We combine one or more AI tools with careful manual post-production to ensure a realistic, high-quality result.
7) Is ordering risk-free?
Yes. You only pay if you’re satisfied. For AI image editing we can deliver quick test samples first—no obligation if you decide not to use them.
8) What’s the difference between AI visual refresh and a 3D render?
AI image editing: turns an existing photo, 3D render or even a sketch into a new, attractive image—fast and affordable. The result is always an image, not a technical drawing.
3D render: we build an accurate 3D model from scratch and deliver a fully controllable photorealistic image suitable for large-format print.
Process & Files
9) How fast is delivery?
AI visual refresh and motion marketing clips typically take 2–3 business days. Photorealistic 3D renders usually take 5–10 business days, depending on scope.
10) In what formats do I receive the files?
• 3D visualizations: JPG/PNG at 2K/4K (print-ready).
• AI images: ~1.5 MP (e.g., 1248×832 or 1344×768 px), optimized for web and social.
• Video clips: MP4, 720p or 1080p, 5–10 seconds.
11) Can I use the visuals for print?
Yes. 3D renders are suitable for brochures, posters and trade-show materials. AI refreshed images are optimized for digital channels; maximum practical print size is A4.
12) Do I need to pay in advance?
Usually no. We invoice with the final delivery, and you pay only if the result meets your expectations—making the process risk-free.
Additional Options & Special Cases (AI)
13) Can you create a 3D-style image from a hand sketch?
Yes. From a sketch (or a photo of it) we can produce an AI-generated 3D-like image or a floor-plan visual. The output is a picture, not a technical drawing.
14) Can you create photorealistic views from an existing 3D model?
Yes. If you already have a SketchUp (or similar) model, we can produce photorealistic interior and exterior views using rendering and AI post-processing.
15) Can you turn a photo into a drawing or plan?
AI can create an illustrative image (e.g., a façade or simplified plan) from a photo, but it is not a technically precise 2D drawing. It’s ideal for ideation and early planning.
16) Can you turn a 2D plan into a 3D image?
Yes. From a floor plan or elevations, AI can generate an approximate 3D image. The result is a visual, not an engineering model.
17) Can you generate 2D views (e.g., façades) from a 3D model?
Yes—AI can create an image that depicts a façade or section; it does not replace a DWG or technical drawing. For precise 2D drawings, use our drawing digitization service.
Orders & Clients
18) Who are your main clients?
Property developers, architects, real-estate agents and private clients who want to present their projects professionally. We also specialize in drawing digitization and have created 1,000+ digital plans in the last two years.



































