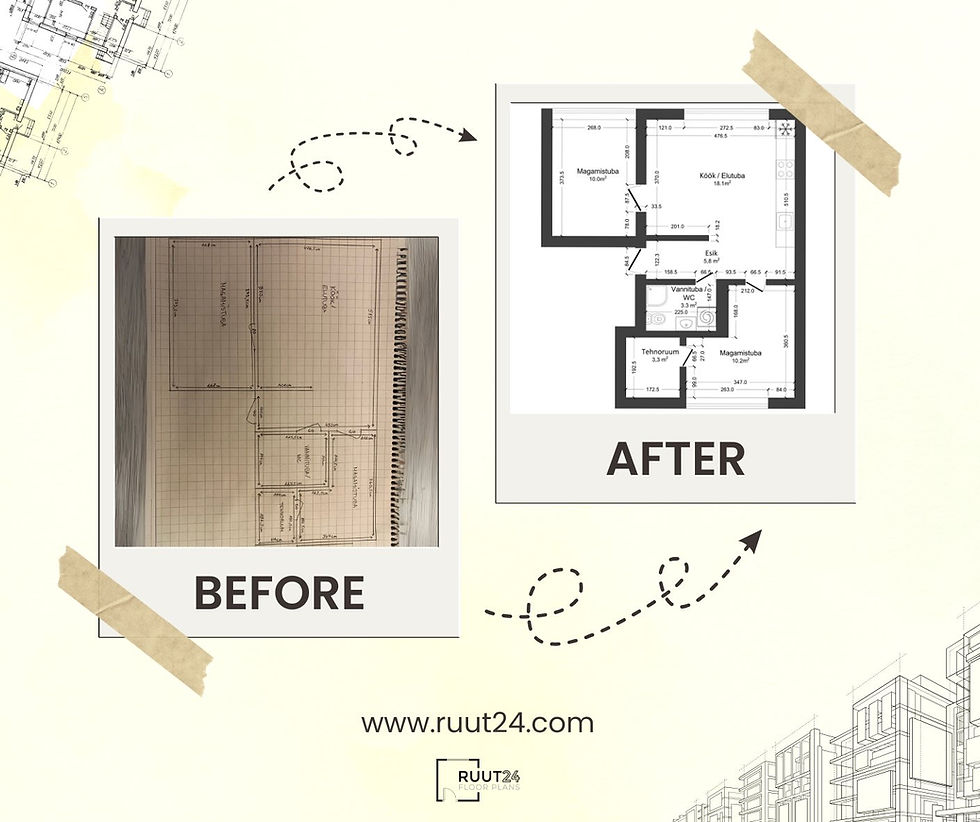A new floor plan from a hand-drawn floor plan – a quick and accurate solution
- Remy Mägi
- Jul 18, 2025
- 2 min read
If you need to create a new floor plan from a hand-drawn floor plan, Ruut24 can help. Hand-drawn sketches are often the first step when planning a home or changing an existing space layout. But what if you need a correct and dimensional floor plan from that paper drawing – for example, for a real estate advertisement or renovation work?
It was in this situation that a client recently approached us with a hand-drawn apartment floor plan. Our job was to transform it into a clear and accurate digital floor plan that could be conveniently used in a variety of situations – be it a real estate sale, a construction project, or official documentation.

How is a new floor plan created from a hand-drawn floor plan?
First, we assess the legibility of the drawing and the available dimensions. Then, we redraw the entire floor plan in AutoCAD, accurately following the distribution of rooms and wall thicknesses, dimensions, and, if possible, furniture placement. The result is:
correct and proportionate floor plan
clean, understandable and graphically clear design
files in PDF format and, if desired, in DWG format
Why is a digitalized floor plan necessary?
If a floor plan exists only in manual form, it is often not possible to use it in official processes or real estate advertisements. A digitized floor plan is well suited for:
in sales advertisements, where it is important to make a professional first impression
for planning repair and renovation works
for an interior architect as a starting point or for a designer for further processing
for submitting documents to local governments or apartment associations
Why order from Ruut24?
Ruut24 focuses on just such work – we help turn an old paper or sketch into a new and reliable digital floor plan. Advantages of our service:
fast execution, usually 1–3 business days
free changes and clarifications
money back guarantee if the result does not meet expectations
we serve customers both in Estonia and internationally
Send us your sketch and we will turn it into a correct digital floor plan.
If you have a floor plan on paper, as a photo or in PDF format, send it to us and we will turn it into a professional floor plan.
Contact:




Comments