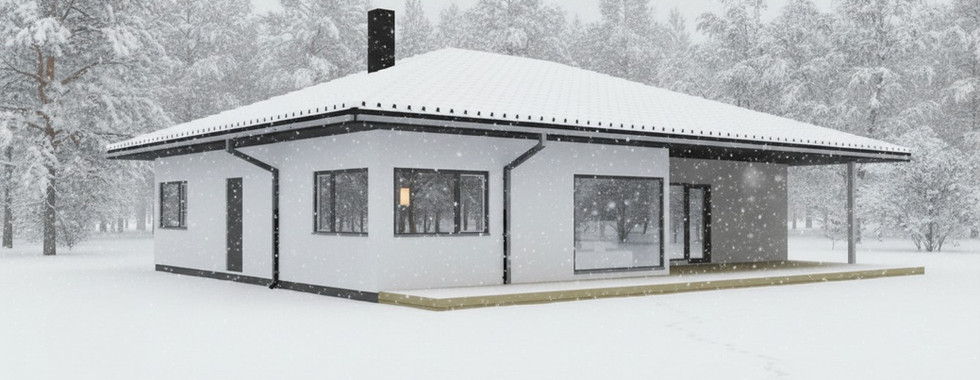3D visualization of modular homes: how photorealistic visualizations help modular homes sell faster
- Nov 2, 2025
- 4 min read
The modular home market has grown significantly in recent years. There are several reasons — faster construction, energy efficiency, modern architecture, sustainability, flexible production.
But one challenge in the field remains:
How to sell a house that is not yet finished?
A traditional 2D plan doesn't create emotion. A photo of a property under construction doesn't create a sense of living . The buyer wants to see the light, the texture, the landscaping, the atmosphere — to feel the home, not the structure.
This is where 3D visualization of modular homes comes into play.
Case study: Timbeco — 63 visualizations for two modular homes
We recently created 63 visualizations of two house models for Timbeco, one of Estonia's best-known modular home manufacturers.
The initial task was clear:
make photos of finished objects strong for marketing purposes
create different atmospheres and environments
to give the impression that the house is “really there”
keep architectural details accurate
consider the brand tone
Visualized models:
All images were created based on existing base material, with manual post-processing and 3D elements.
Result: images that match:
to the website
to real estate portals
to social media
in print catalogs
sales presentations
and give the buyer a clear idea of what life in this house will be like.
Why does 3D visualization of modular homes work so well?
For the buyer:
helps to understand the spatial solution
creates a homely feeling before the last screw of the facade
reduces uncertainty
allows you to compare different finishing solutions
provides a clear vision — not an assumption
For the sales team:
clearer sales arguments
strong visual identity
more quality queries
faster decision-making process
less explanation work
For the brand:
professional marketing level
better positioning in the international market
strong presentation material at trade fairs and sales presentations
What can you do with a picture of a modular home?
Our visualization package allows you to:
Visualization direction | Examples |
Seasons | summer, autumn, winter, spring, Christmas look |
Lighting solutions | morning / golden hour / evening / night |
Environments | forest, seaside, lake, city, mountains |
Facade variations | light/dark/natural wood/modern metal |
Landscaping & terrace | landscaping, furniture, stones, terrace details |
Details | cars, people, gardens, bicycles, curtains, lights |
“Inside the window” view of the interior | warm scandi / modern / minimalist |
And importantly: everything is done manually, using a combination of different creative techniques , not using automation or a snapshot generator . This method is more time-consuming, but it gives greater flexibility to customize the image according to the client's wishes.

Price and approach
visualization from €25 + VAT
you only pay for the images you actually use
possible to order test images (recommended)
delivery: 1–3 days depending on volume
suitable for use with photos, sketches and 3D models
What source information is sufficient?
3D visualization of modular homes does not always require ideal base materials. We can create a marketable, photorealistic visualization based on a wide variety of inputs:
A photo taken with a phone (both of the construction site and the completed house)
Professional camera photo
An existing 3D render that you are not happy with or that needs updating
Architectural Drawings / PDF Plans
A hand-drawn sketch or draft (if the object is not yet complete)
If you only have one photo or a general vision — that's enough. Our role is to help show the house the way it is intended to be sold: with lighting, composition, atmosphere and environment that creates real emotion.
Frequently asked questions — 3D visualization of modular homes
Is a regular phone photo enough?
Yes — if the composition is legible. We will provide instructions if necessary.
Can the color and material of the facade be changed?
Yes — this is one of the most common wishes.
Are you adding people and cars?
Yes, if it supports the visuals and brand language.
Can you also do interior design visualizations?
We can — both based on the existing space and from the drawings.
Are the images suitable for printing?
Yes — up to A4 format.
Can I get a sample file before ordering?
Yes — let's take a test shot first.
What if you don't like the pictures?
This service is safe for you — you only pay for the images you really like and want to use. If it happens that none of the visualizations are suitable, it's okay — you don't have to buy or pay anything.
Our goal is results that you are truly satisfied with.
Full-scale 3D rendering — when you need first-class photorealism
In addition to quick marketing visuals, we also offer full-scale 3D rendering , where we create an accurate 3D model of the entire house and its surroundings from scratch. This is the solution for projects that require maximum realism and architectural accuracy — for example, new developments, interior architectural solutions, trade fair materials or premium catalogs.
We produce full-resolution renders in 2K–4K quality , suitable for both web use and high-quality print. Faster marketing visuals, on the other hand, are optimized for around 1.5 MP — ideal for social media, websites, and sales pages where the effect is needed in less time.
We use professional tools such as SketchUp , 3ds Max, D5 Render and Corona Render, depending on the project.
Premium 3D render price from €250 + VAT / image.

Would you like to see how your modular home or new real estate development could look in a new light?
Give us a photo or an existing 3D image — we'll create a sales visual from it .
Ruut24 — from drawings to sales images.







































Comments